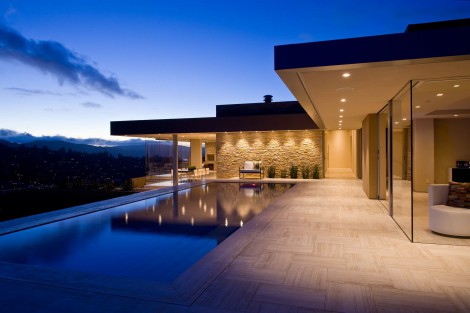The owners have lived in Tiburon, California for many years, dreaming of one day transforming their low, one story home into a setting befitting their spectacular site perched above San Francisco Bay. Their dreams began to be realized in 2005 with the design of a 2000 square foot addition, coupled with a complete renovation of the existing 3,200 square foot house.
The site is a half-acre south-facing hillside parcel, with unobstructed views of San Francisco Bay to the south, east and west. Responding to the physical conditions of the site, the new house is almost entirely opaque on the north side where a new entrance motor court is defined by a rhythm of five ‘free-standing’ stone-clad walls. Slivers of glass separate the stone panels, creating a strong rhythm while giving little hint of the extraordinary spaces and views on the other side.
The progression of space begins with a low, compressed entry, leading to a higher circulation spine. Bathed in light from clerestory windows and skylights, the spine overlooks a new living, dining and kitchen ‘pavilion’, and new south-facing terraces, with world-class views of San Francisco Bay beyond. Frameless glazing and dramatic cantilevered roof extensions seamlessly connect interior space to exterior space, blurring the boundary between the two.

See all photos in project: Garay Residence
Architect: Swatt | Miers Architects
Photography: Russell Abraham Photography