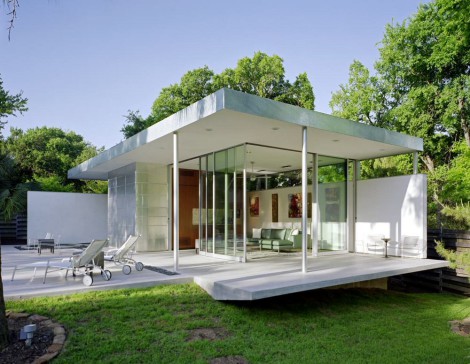The Tarrytown Pavilion shares its site with a mid-century modern house. The pavilion reflects this time period while standing as its own statement. The complexity of its program is countered by its visual clarity. It serves as a pool house, office, gallery, retreat, and guest house, all contained in one simple volume.
Two solid perimeter walls provide hanging space for art and are visually separated from the roof by a continuous clerestory. A metal and sapele wood clad “box” houses the bathroom and kitchen as well as the storage and mechanical systems. A continuous concrete deck dissolves the boundary between pavilion and pool. Full height, independently sliding glass doors are fully opening to maximize access to the pool and yard when desired.

See all photos in project: Tarrytown Pavilion
Architect: Steinbomer, Bramwell and Vrazel Architects
Photography: Tom McConnell Photography