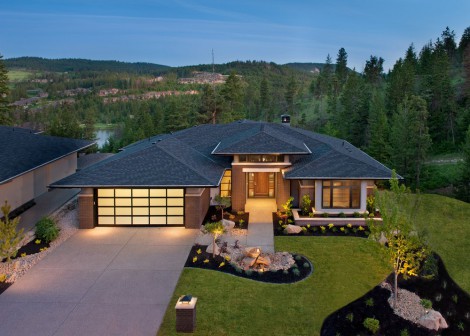Location: Predator Ridge, Vernon BC
Square Footage: 3657 sq
Date Completed: June 2013
This beautiful 2-level home is located in Birdie Lake Place – Predator Ridge’s newest neighborhood. This Executive style home offers luxurious finishes throughout including hardwood floors, quartz counters, Jenn-Air kitchen appliances, outdoor kitchen, gym, wine room, theater room and generous outdoor living space. This south-facing luxury home sits overlooking the tranquil Birdie Lake and the critically acclaimed Ridge Course. The kitchen truly is the heart of this home; with open concept living; the dining room, living room and kitchen are all connected. And everyone knows the kitchen is where the party is. The furniture and accessories really complete this home; Adding pops of colour to a natural space makes it feel more alive. What’s our favorite item in the house? Hands down, it’s the Red farm house bar stools.

See all photos in project: Predator Ridge Show Home
Designer: Sticks and Stones Design Group
Photography: Lipsett Photography Group