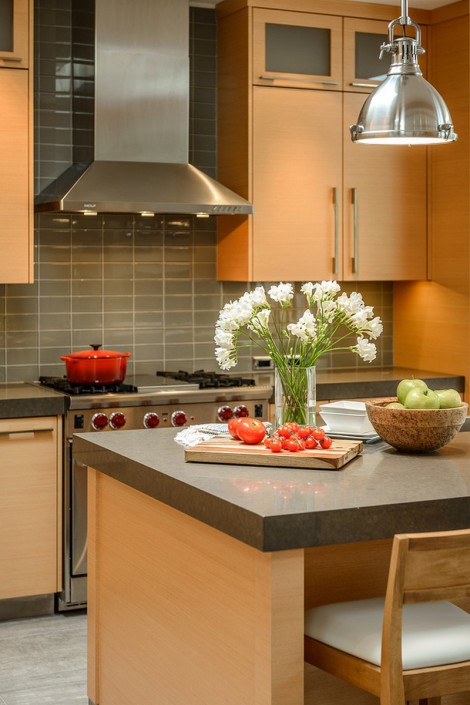2013 Gold CARE Award for Best Single Family Home and multiple silver awards.
Next door to the award winning “Anya Lane I” , this west coast contemporary home has been designed to blend with it’s natural waterfront setting and to take full advantage of the awe inspiring views. Based upon a similar floor plan to it’s “sister home” next door, the design includes some noteworthy features such as stainless steel handrails, ledgestone cladding combined with the finest quality cedar siding. This stunning example of modern design combined with a natural setting respects the sloping site. The home is low profile at the front and stepped in the rear to accentuate water views while maintaining privacy. The home features an open floor plan with most principal rooms on the main floor including a generous kitchen and living room that flow seamlessly onto a large deck overlooking the tidal estuary.

See all photos in project: “Anya Lane II”
Architect: Christopher Developments
Photography: Joshua Lawrence Studios