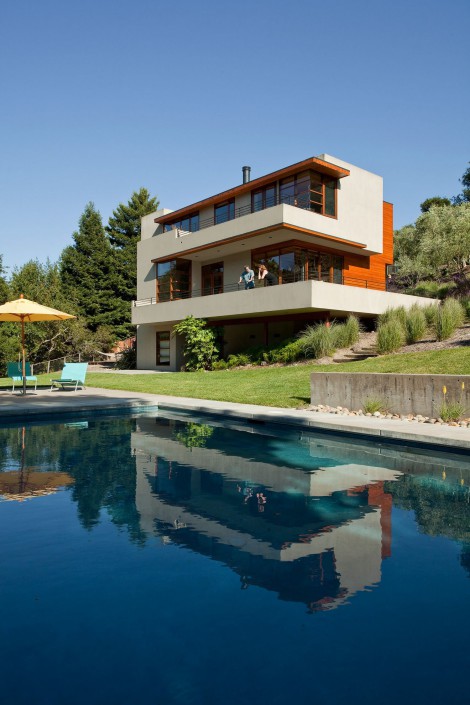This project is an architect’s home for a family of five including three young children in Lafayette, California. The residence is situated on a 1-1/2 acre north-facing site, overlooking a creek, mature oak trees, and the hills of a regional park.
Goals of the project include an open interior suited to family life and entertaining and a strong connection of the interior to exterior spaces and the natural environment. In form, the house is quiet, restrained, and modern, building on the language of earlier modern West Coast architecture.

See all photos in project: Swatt Residence
Architect: Swatt | Miers Architects
Photography: Russell Abraham Photography