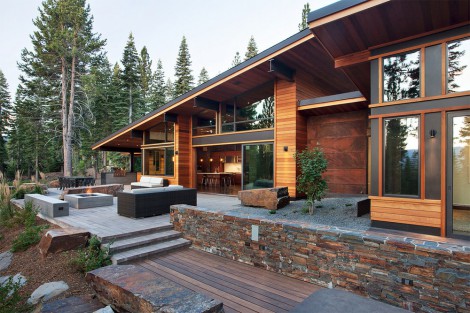The owners of this contemporary home requested a family friendly open layout with vistas from every room and on axis with circulation/hallway/gallery spaces. The upper floor features a bridge from the stairs to the play room, and all the children’s bedrooms. The Great Room flows onto a terrace through a folding Nan Wall door system that allows the wall to fully open, capturing views toward the east of the Carson Range. The home is under construction is scheduled for completion in early 2013.

See all photos in project: Martis Camp 97
Architect: Ward-Young Architecture and Planning
Photography: Mariko Reed