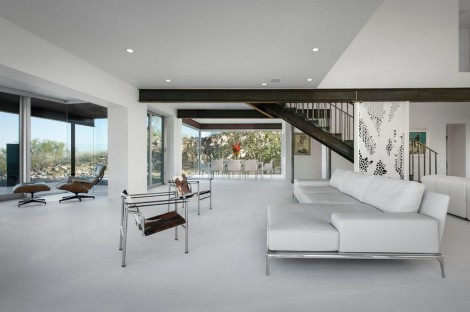flynn residence renovation was designed by coLAB studio and built by 180 degrees
A single physician purchases a home because of the site’s amazing views. The house is somewhat “modern”, but contains several physical features the owner would rather weren’t there. The space does not flow well with each use separated by three main elements: a sunken bar; an entertainment center, and a large masonry fireplace. There is almost no connection between living spaces and the exterior patio. We begin by removing everything in the way, creating a more open space, better circulation, enhanced functions, and improved views. We provide a three-panel telescoping door to the patio. We add a new exterior patio, pool, and spa. A new exposed laterally bracing membrane in the living room, required to replace the fireplace’s structural function, is designed parametrically utilizing the Owner’s favorite image of a skin cell. She requests the interiors be minimal, clean, and white. We happily oblige

See all photos in project: Flynn Residence Renovation
Builder: 180 degrees
Photography: Mark Boisclair Photography