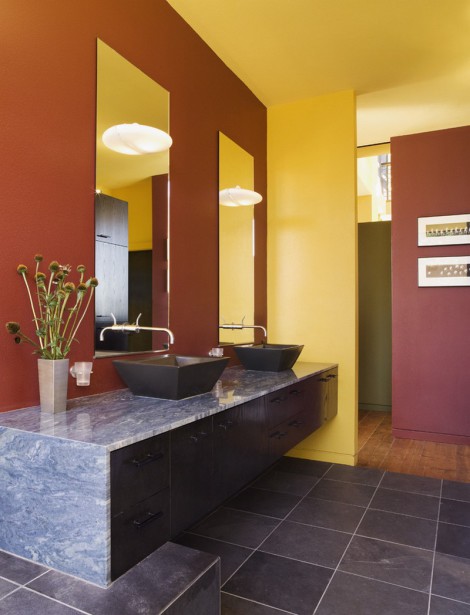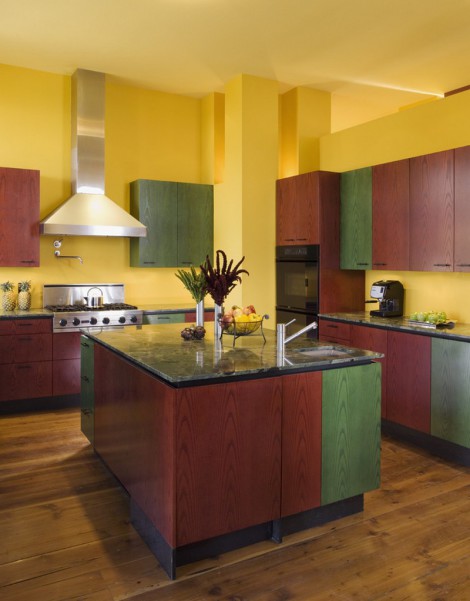Spread over its gently sloping site like a pile of building blocks, this 3,200 square foot home opens to and embraces its site with terraces and courtyards on every side. Bold forms cast strong shadows and lay against each other in constantly changing configurations. Red and ochre stucco contrast the intense blue sky and deep green of the pines; charcoal grey cedar trellises and window framing compliments the weathered bark of the oak clusters.
The living, dining, kitchen and master suite at the lower level open onto stone terraces and steps that cascade down to the pool terrace below. Inspired by the fire regulations requiring minimal vegetation near the home, the gardens are a series of gravel planes sculpted by sheets of plate steel slicing through and anchored with natural boulders from the site. Bedrooms and private studies at the second floor are linked with a sitting room whose soaring ceiling overlooks the entry below. Splayed windows and slits of skylights track the sun through the seasons. Recycled wood flooring glows warm, a peaceful base for walls that are sculpted into niches and seats, ledges and closets.

