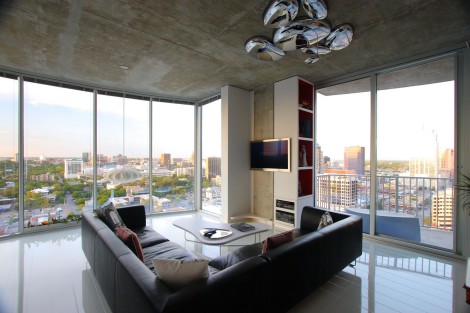The interior renovation of this condominium converted a cramped and divided two-bedroom, two-bath unit into a spacious and open one-bedroom, two-bath unit. Inspired by the client’s collection of art, the design focused on creating a backdrop for the art collection. The renovation takes advantage of the spectacular city and capitol views. Classic modern furniture and fixtures create a timeless and sophisticated quality.

See all photos in project: Art Loft
Architect: Dick Clark + Associates